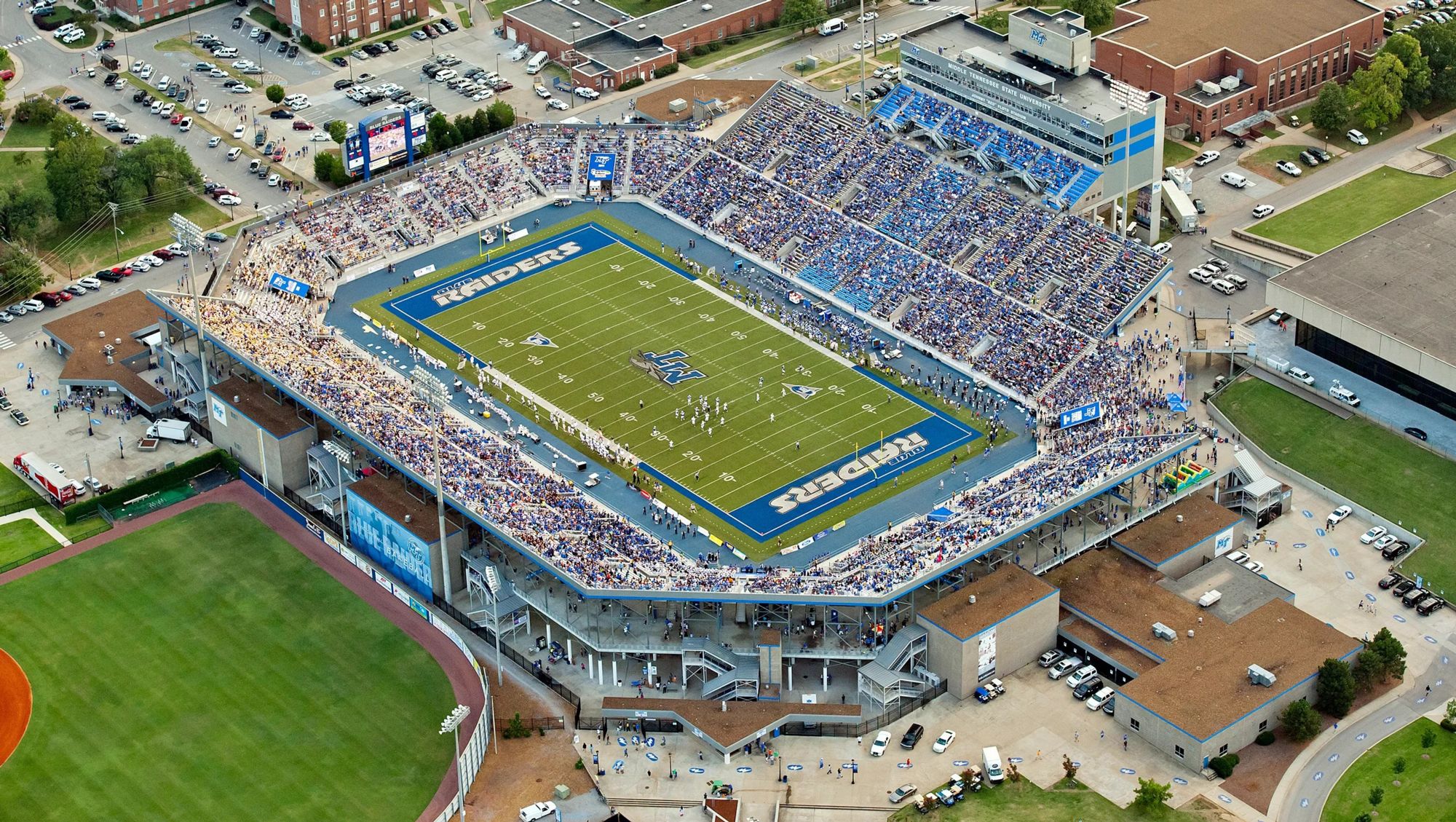Coach Derek Mason Football Camps
Floyd Stadium
"Officially named Johnny “Red” Floyd Stadium/Horace Jones Field in 1968, Floyd Stadium will host its 87th season of Blue Raider football with the 2022 campaign. Set on the northwest end of campus, Johnny “Red” Floyd Stadium has undergone a multimillion dollar renovation over the past few years to make it one of the premier facilities in the region and Conference USA. During the summer of 2014, a new synthetic surface was installed to replace the turf that was installed in 2006. The surface is by Shaw Sports Turf and the brand used is Legion 46, which combines a high-performance monofilament fiber with a durable slit film fiber to provide a soft and resilient playing surface.
The stadium opened its doors on October 14, 1933, with a scoreless tie against Jacksonville State. Originally built as two sideline grandstands on either side of an outdoor track, it was enlarged in 1940, 1960, 1968, and most recently in 1998 to bring it to its current configuration as an octagonal bowl. The move to NCAA Division I-A (FBS) football was the catalyst for the 1998 renovation to Floyd Stadium. On August 24, 1995, the University announced plans for a $25 million renovation, which was approved by the State Building Commission. After a lengthy bid process, ground was officially broken for the stadium in January of 1997 with Turner Construction handling the project. Upon completion, the stadium featured 30,788 seats with only the east side grandstands remaining from the original structure. The old press box gave way to a five-story tower including luxury suites on the third level, a large press area and suites on the fourth level, and a camera deck on the fifth level. The renovation also included the addition of more chair-back seats as well as a club level. The stadium is also equipped with 16 indoor suites and 38 outdoor boxes.
In addition to the spectator facilities, the stadium complex includes a team meeting room, position meeting rooms, a 10,000 square foot weight room for all Middle Tennessee teams, an academic center for Blue Raider student-athletes, and access to Murphy Athletic Center from the stadium via a walkway. The stadium also allows for further expansion that would provide an increase of approximately 40,000 seats, putting capacity over the 70,000 mark.
Check out our new Football Facilities, coming Summer 2025!
DIRECTIONS
Floyd Stadium | 1470 Greenland Dr, Murfreesboro, TN 37130

 "Officially named Johnny “Red” Floyd Stadium/Horace Jones Field in 1968, Floyd Stadium will host its 87th season of Blue Raider football with the 2022 campaign. Set on the northwest end of campus, Johnny “Red” Floyd Stadium has undergone a multimillion dollar renovation over the past few years to make it one of the premier facilities in the region and Conference USA. During the summer of 2014, a new synthetic surface was installed to replace the turf that was installed in 2006. The surface is by Shaw Sports Turf and the brand used is Legion 46, which combines a high-performance monofilament fiber with a durable slit film fiber to provide a soft and resilient playing surface.
"Officially named Johnny “Red” Floyd Stadium/Horace Jones Field in 1968, Floyd Stadium will host its 87th season of Blue Raider football with the 2022 campaign. Set on the northwest end of campus, Johnny “Red” Floyd Stadium has undergone a multimillion dollar renovation over the past few years to make it one of the premier facilities in the region and Conference USA. During the summer of 2014, a new synthetic surface was installed to replace the turf that was installed in 2006. The surface is by Shaw Sports Turf and the brand used is Legion 46, which combines a high-performance monofilament fiber with a durable slit film fiber to provide a soft and resilient playing surface.